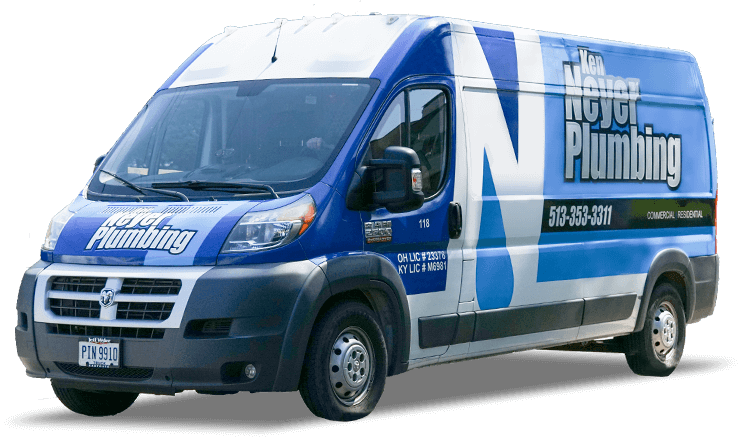BIM/3D Plumbing Design Services in Cincinnati, OH by Ken Neyer Plumbing, Inc.
Imagine being able to see into your new construction building or your existing home or commercial property to accurately plan the plumbing system. You’d be able to see, in clear, three dimension, all of the facets of the building so you could avoid clashes with structures or other systems and anticipate any kind of building conflicts before they could even arise. When you hire the plumbing professionals from Ken Neyer Plumbing, Inc. to handle the design and implementation of your plumbing system, you can have this, and more.
How do we do it? Using new technologies like Building Information Modeling (BIM), Autodesk Fabrication CAD, Autodesk Revit, Navisworks, Building Data and Trimble Total Station, we can create a 3D layout of your plumbing system that will be one of the most effective available. Each system contributes vital information that allows us to map out and design your residential or commercial property’s plumbing system before a single pipe has been installed. We use this technology for new installation, replacement, large repairs and maintenance. Let us make your plumbing system as efficient as possible with our professional plumbing design services!
When you need expert plumbing design services, you want to call the plumbing professionals at Ken Neyer Plumbing, Inc.!
Our New Technologies
We’ve invested a lot of time and energy into creating truly state–of–the–art plumbing design services for all of our customers. Here are what these technologies are and why they are important:
- Building Information Modeling (BIM) – a product from Autodesk, BIM allows our professionals to create plumbing project solutions by looking beyond 1D plans and seeing in 3D. With this software, we can run clash detection and anticipate conflicts before a single part of your plumbing system is installed or replaced.
- Autodesk Fabrication CAD/MEP – this is the software that creates the 3D BIM design so that we can expertly coordinate with property owners, developers, contractors and other tradespeople. This program also helps support our prefabrication services.
- Autodesk Revit – the Revit program allows our professionals to take outside designs and export them to our pre–coordinated fabrication software. This makes the process of fabrication faster and easier for us and our customers.
- Navisworks – the purpose of Navisworks is to coordinate for clash detection. This kind of pre–planning eliminates the time and money spent working around existing conditions out in the field.
- Trimble Total Station – the components of the Trimble Total Station allow our experts to create plumbing system layouts more efficiently than ever before.
- Building Data – this application gives us access to a tremendous amount accurate data and specifications on thousands of plumbing products.

